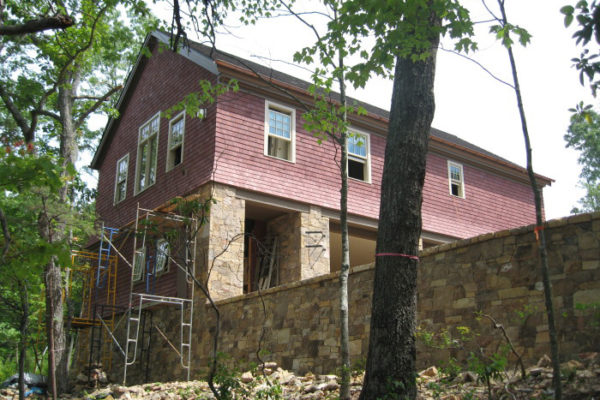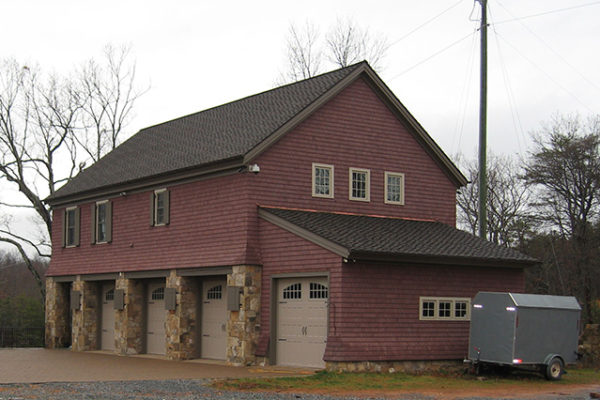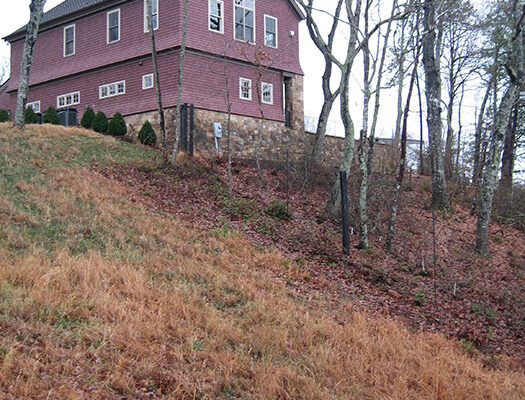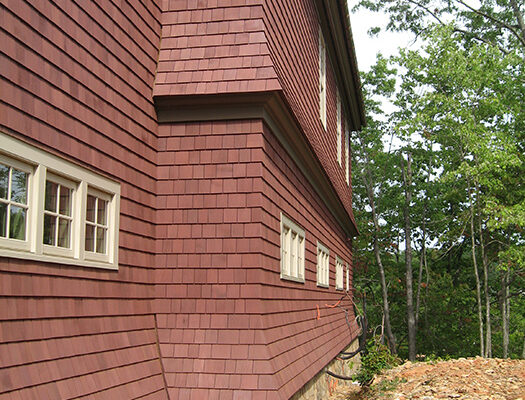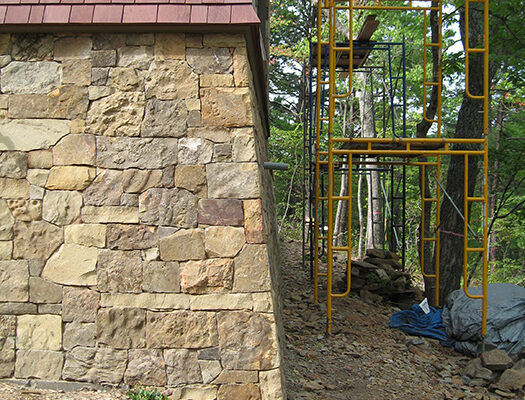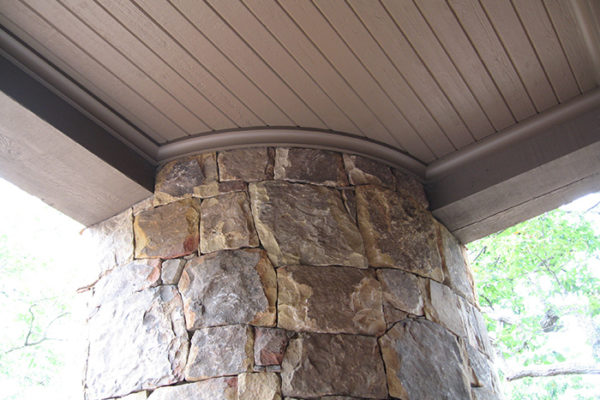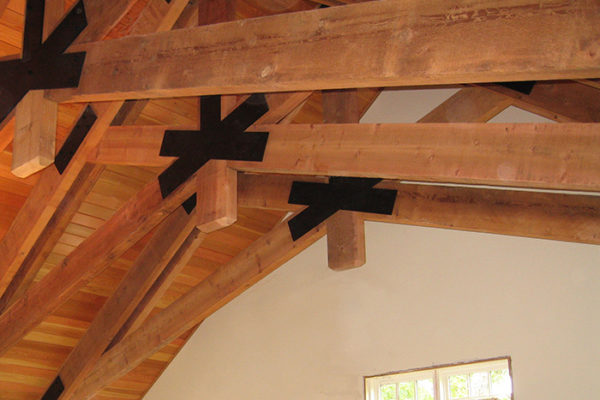Project Type: New Construction
Client: Confidential
Location: Smith Mountain Lake, Virginia
Background:
The client owns a spectacular peninsula shaped property overlooking a large lake and mountain range beyond. The carriage house was the first phase of the project to provide living quarters while the main house was constructed. The carriage house would be a future guest cottage and house a portion of a car collection.
The Solution:
The design uses a shingle style vocabulary and barn massing to evoke images of Virginia and Pennsylvania farm buildings. The finishes and details are natural and rustic but refined to compliment the future home. The foundation is stone and canted to emphasize its mass and connection to the ground. The masonry is fieldstone but finely finished with a flat face and tightly woven joints. The upper level is wood shingles that are cleanly sawed and butted with gentle sweeping curves and classic moldings forming a horizontal belt defining the floor line.
Role:
Design development, detailing, construction documents and coordination with general contractor in the office of Kennedy-Grant.


