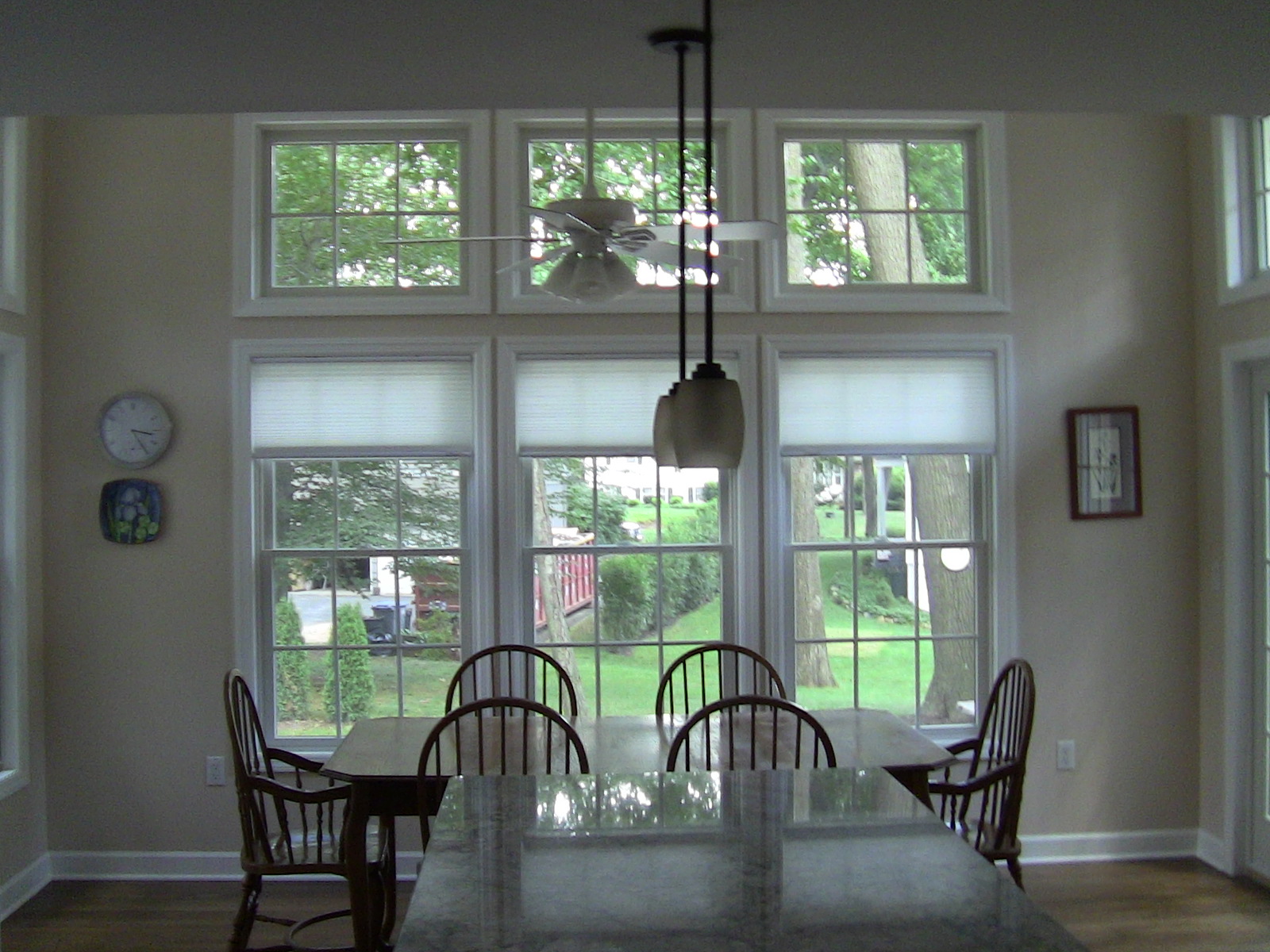
Project Type: Kitchen Addition
Location: Morris Plains, New Jersey
Client: Confidential
Background:
The client purchased a modest split level house built in the mid 1960’s with the understanding that the kitchen would need to be enhanced. The initial approach was to get a contractor to design and build the new kitchen. Thanks to the building official the contractor’s design was rejected and they were in need of professional services.
The Solution:
The image of the house was residual and random and even more so on the rear where we needed to work. Our approach was to focus on the desirable architectural elements that were there so the addition could feel “at home”. We picked up the deep overhangs and hipped roofs and tied them back into the house both in form and alignment. The new kitchen dining area is internally symmetrical and vertically proportioned to give dignity and order. The client was astounded that the new room was not only functionally great but the feeling of the room was “well beyond their expectations”.
