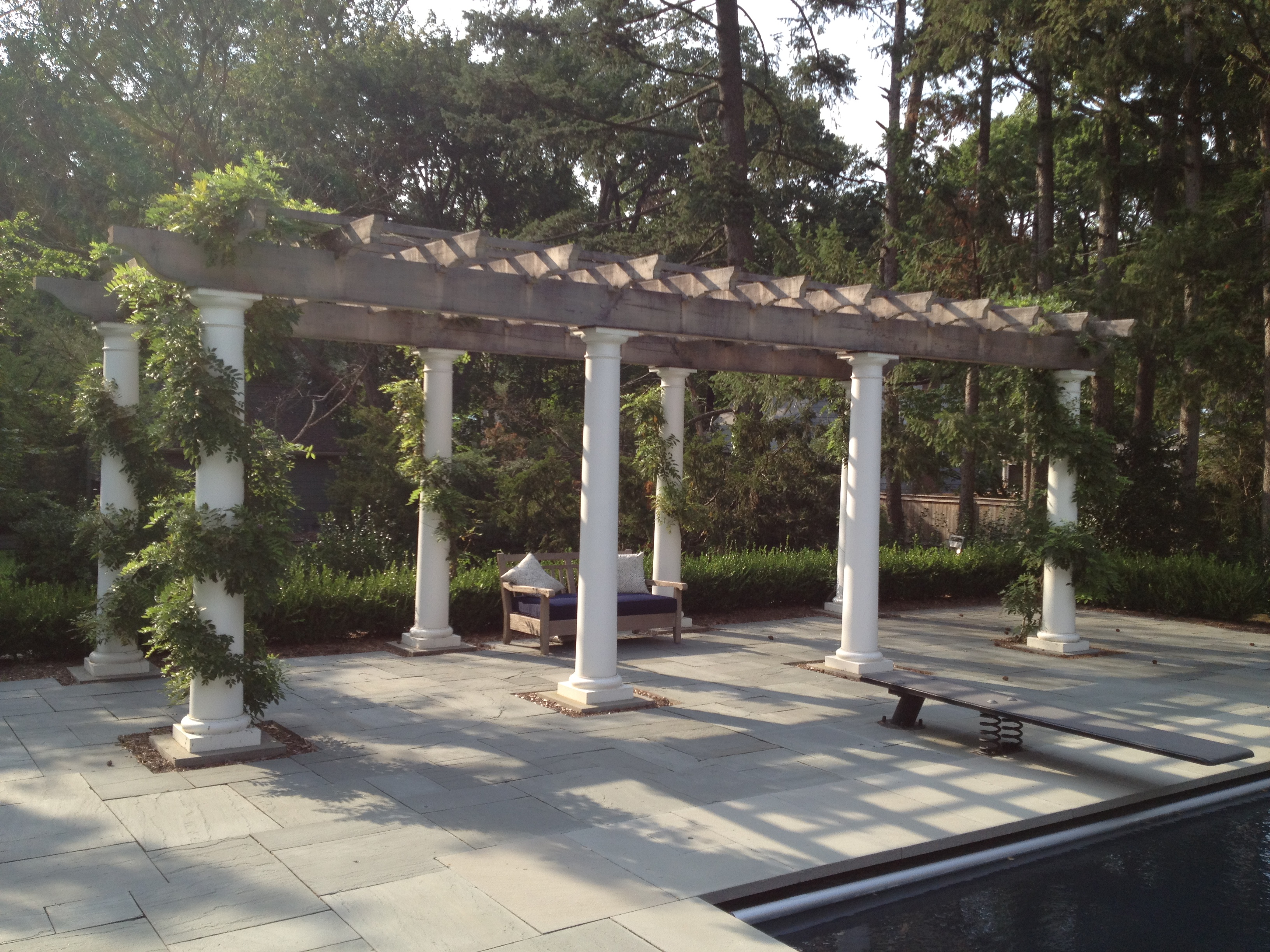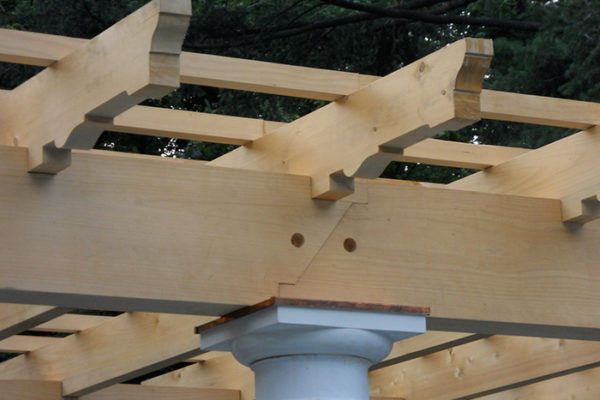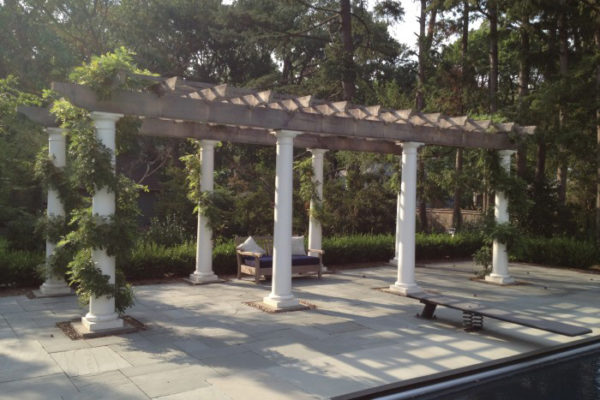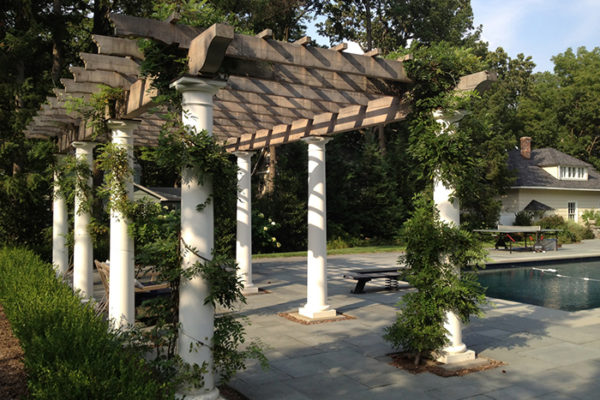Project Type: Architectural Landscape
Location: Montclair, New Jersey
Client: Confidential
Background:
The client needed relief from the sun and a place to enjoy refreshments and read while enjoying the pool commotion or simply the setting sun. The shingle style home has very eclectic details ranging from Neoclassical to English Arts and Crafts that work harmoniously. They wanted a pergola that would age well and respect the scale and quality of the home. The original contractor’s design had none of that.
The Solution:
Our response was to pick up on the successful decisions like the location as well as the planting beds at the base of the columns. We scaled it back and designed classical columns that were historically accurate in proportion and shape. We replaced simple dimensional lumber with solid cedar timbers and detailed the purlins to mimic the rafter tails on the home. We invented a special solution to attach the steel columns (within) to the timber structure – alluding to traditional timber joinery.




