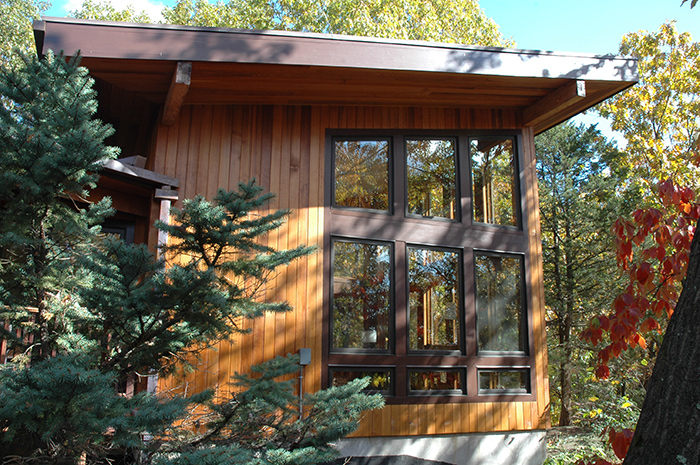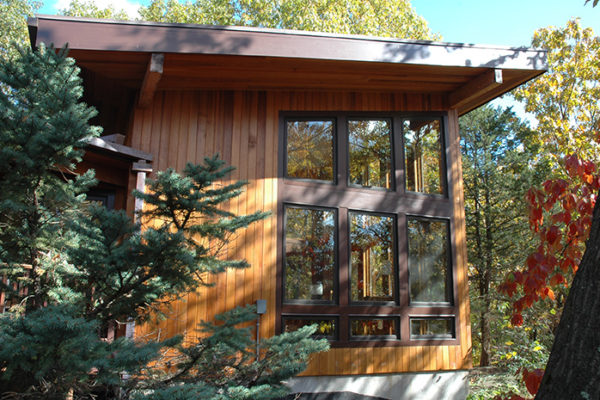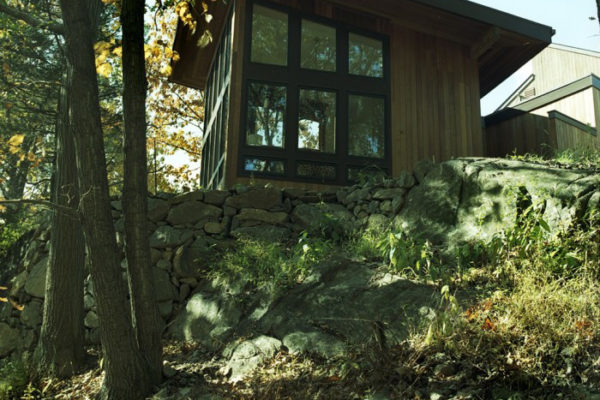Project Type: Addition – Private Study
Location: Kinnelon, New Jersey
Background:
At the end of a ¼ mile long driveway winding through a magnificent landscape one arrives at a modern home with vertical cedar siding and shed roofs circa 1975. The challenge was to provide a private study on a craggy outcrop of granite.
The Solution:
The sympathetic shed roof addition is clearly set off from the main house as a distinct volume by a low roof connecting hall and side entry. The study is at the precipice. It is the final destination exploding with light and set among the trees. The windows are operable casements floor to ceiling with bold “tree trunk-like” mullions trimmed in mahogany. The client appreciated all the direct attention I was able to provide in a timely way.
Role: Construction documents and construction management in the office of Kennedy-Grant.



